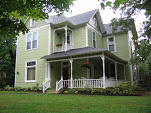Day 4 & 5 Kitchen Demo
On days 4 & 5, there was more of the same - it was hard to tell the two days apart. A lot of back-breaking, nose-clogging, dirty, hard work has gone into this project. While we didn't find any artifacts (much to Chris's chagrin) we did find some interesting things with the house's "bones". The kitchen window that was over the sink had actually been a full size window, the same as all the others. At some point before the asbestos siding was installed, someone had shortened it to accommodate the sink. So that raises the question (again), what was that room originally? Was there a kitchen before & if not, how on earth did they cook? After talking to some neighbors whose homes were built close to the same time we found out they originally did not have plumbing. So, we probably didn't either.
The floor near the doorway in the "blue room" has joists running both directions. Was the blue room added on later? The foundation says otherwise, but maybe that was changed too? The pic next to this shows how the porch roof attaches to the room. We're still wondering on that one too.
The floor near the doorway in the "blue room" has joists running both directions. Was the blue room added on later? The foundation says otherwise, but maybe that was changed too? The pic next to this shows how the porch roof attaches to the room. We're still wondering on that one too.







0 Comments:
Post a Comment
<< Home