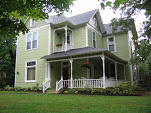Eye Opener
Since the foundation work was starting and the electrician was coming, we thought we might be in by Christmas. That is, until the foundation work started and the electrician got there! Then we got a dose of reality. The foundation guy said that he had underestimated, and instead of needing three joist supports, we will need twelve! Therefore adding another $1200 to the bill - OUCH. And, the notches that were cut in the joists in the upstairs bathroom to allow for the new plumbing leave the bathroom unable to withstand the weight of the claw foot tub - double ouch. So, after a bit of research on the web, we think we know how we are supposed to reinforce the joists.
 The electrical end of things is a little brighter though...
The electrical end of things is a little brighter though...
The biggest part of the electrical will be the service upgrade from 100amp to 200. Luckily, that can wait until we are ready for central heat & air. Until then, we just need a few plugs added, the computer room outlets grounded, and new wiring for lights in the bathroom.
 The electrical end of things is a little brighter though...
The electrical end of things is a little brighter though...The biggest part of the electrical will be the service upgrade from 100amp to 200. Luckily, that can wait until we are ready for central heat & air. Until then, we just need a few plugs added, the computer room outlets grounded, and new wiring for lights in the bathroom.


5 Comments:
Underestimated by 9??? That is quadruple his first estimate!!!
That is bummer about the tub. I hope you can get it supported so that you can use a clawfoot.
We'll still be able to use the clawfoot tub that came with the house because most if not all of the weight of the tub will be on the joists that run at a 90 deg angle to the joists that were notched by the plumbers. The only weight that will be over the notched joists will be sink and people. I think if I do a great job bracing the joists, all will be fine.
I'm not sure why the foundation guy only thought we needed three of the foundation supports repaired, they are just dry stacked stone anyway. There are places where there never were joist supports, and after 110 years, it needs it.
-chris
I had to have some joists in my kitchen floor replaced because they were cut incorrectly by a past plumber. Plumbers are famous for this. I guess they figure that if you can't see it, why would they care?
You could possibly sister the joists as well, it would be hard to get another joist around the pipe too though. I'd like to sister the joist under our bathroom, there's just so much wiring running through the joists, I don't think it would be possible, without disconnecting all the wiring. We'll probably do something similiar to your drawing. Tile floors need a stiff base.
The drawing looks similar to what we will be able to do except there's not enough room to put the brace at the bottom of the joist b/c the pipes are much farther down than in the pic. We'll have to brace from the top and I'm thinking about using some type of structural framing bracket to help.
-chris
Post a Comment
<< Home