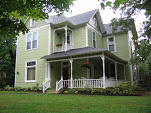Here are Day 3 demo pictures of the breakfast room, or as we call it "The Blue Room". It started being called that the day we moved in, and although it has not been blue in a very long time, the name stuck. There was so much stuff that had no specific place when we moved, that we just told everyone to put it in the breakfast room. Which room? You know, the blue room. OH, that one, OK. So at the end of the moving day (and months later as well!), we had a blue painted room full of our junk. Below is the "blue room" down to the lath.
Below are some rough drawings of how the kitchen will look.
Before: We had a shallow single bowl sink, 22" deep base cabinets, and open shelving. There were no cabinets next to the stove, so we put a chest of drawers there for work surface & storage. It was a pitiful little antique chest that truly would be beautiful with a lot of time and hard work. It actually looks so bad that it was called "the burn victim".
After: We will have new cabinets all around with a bar, soapstone countertops, subway tile backsplash, a double bowl apron sink, gas range, slate tiled floor, and the two rooms will be opened to each other by removing a large section of that wall. The Blue Room ceiling will be coffered, and the walls will be paneled. The kitchen will have a tin looking ceiling, crown molding and schoolhouse lights. The wall between the two rooms will have transoms at the top of the opening.
Frequently Asked Questions:Q. Are you nuts?
A. Yes, did you really have to ask?
Q. Does Chris really get that worked up about "If Walls Could Talk"?
A. Yes, it typically takes more than it's time slot to watch because it gets paused and griped about so much - and no, I'm not kidding.
Q. Is that really a privacy fence being built around your front yard?
A. No, it's not, but that is for another blog...coming soon!
Q. So did you decide not to sell, or are you the ones who bought the house?
A. Yes and yes. The more interested people became, the more we realized we didn't want to leave. We also realized you can either fix or get over the things about an old house that drive you nuts. So we decided to fix the kitchen.




















































